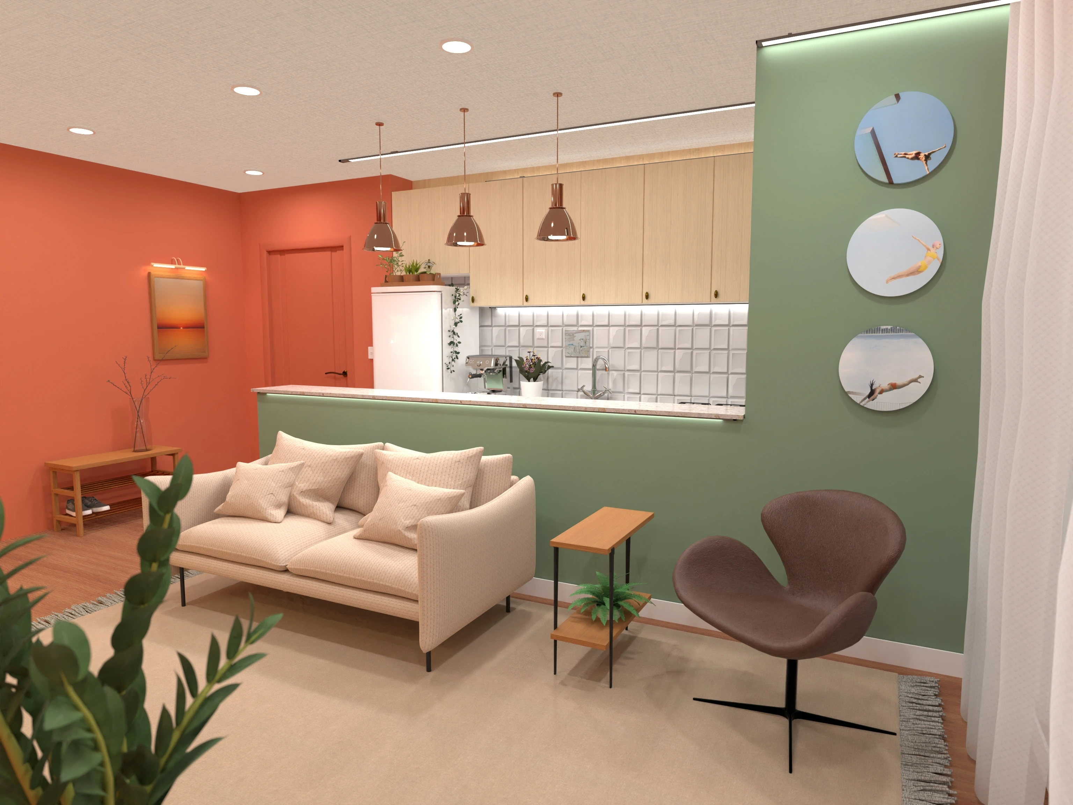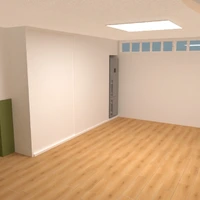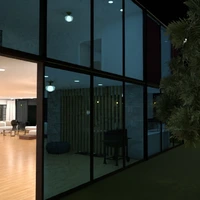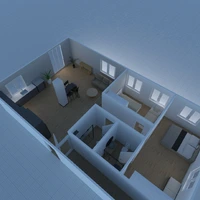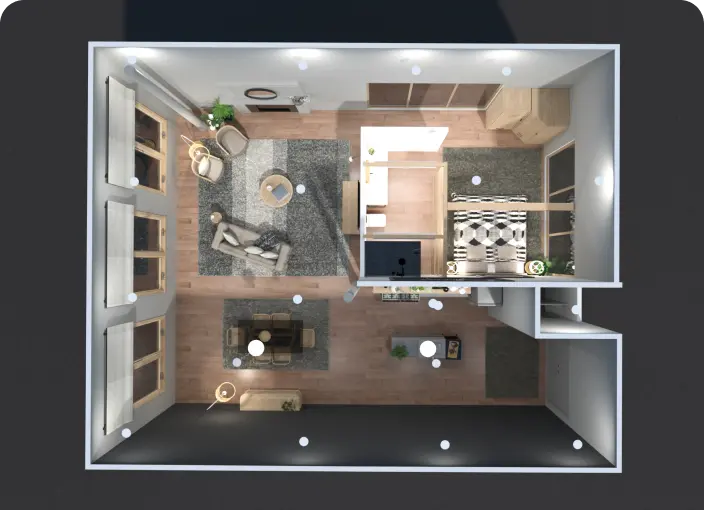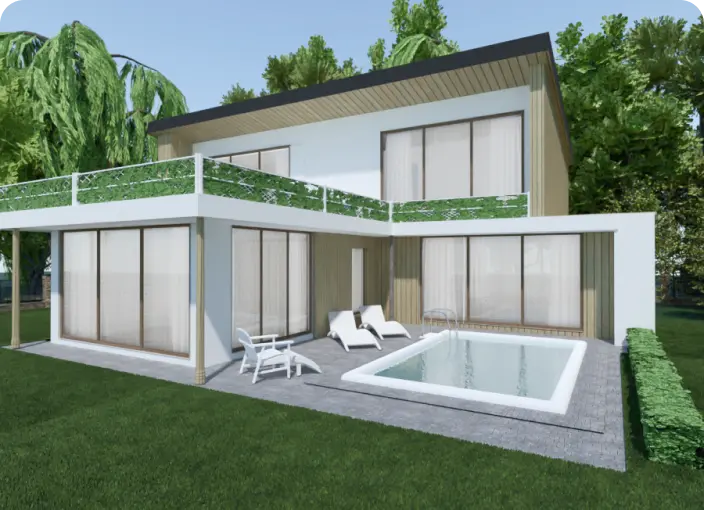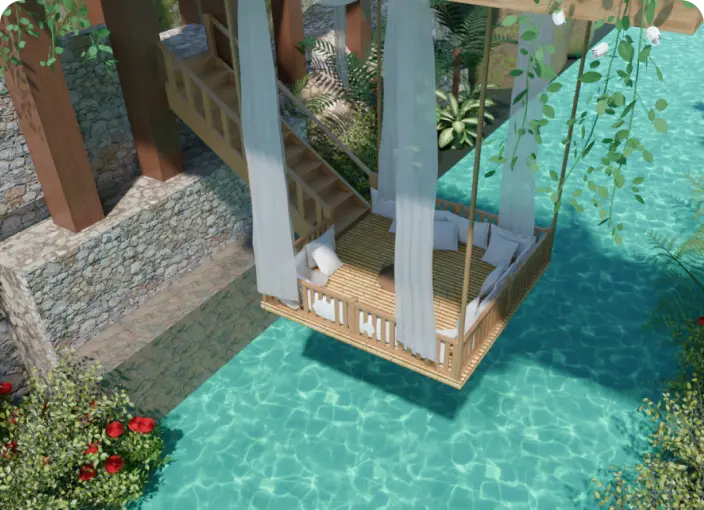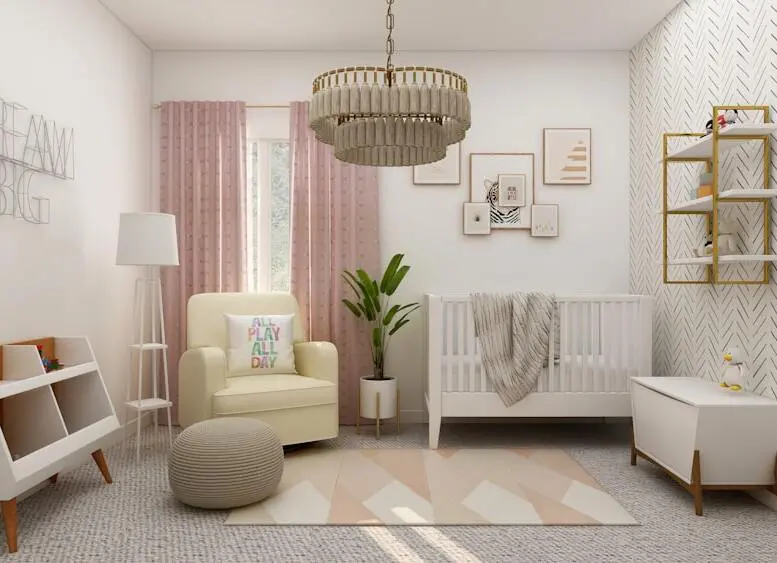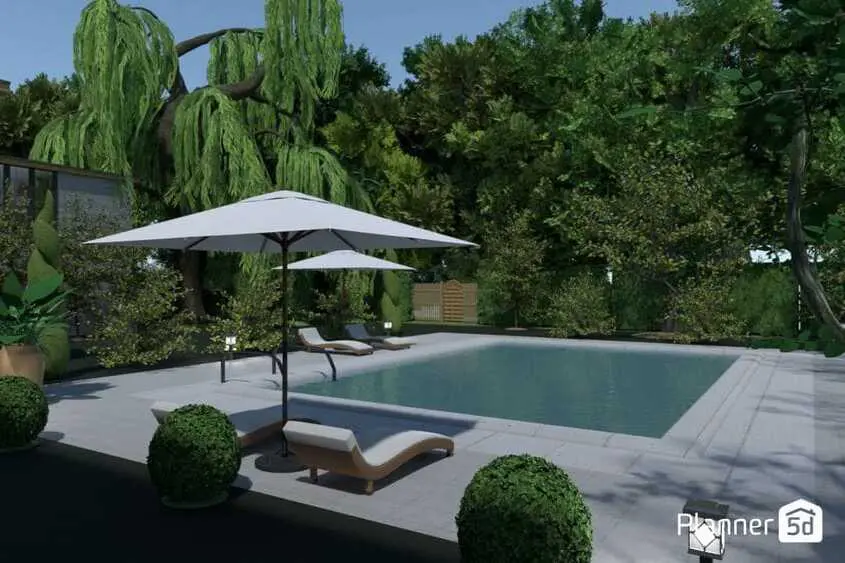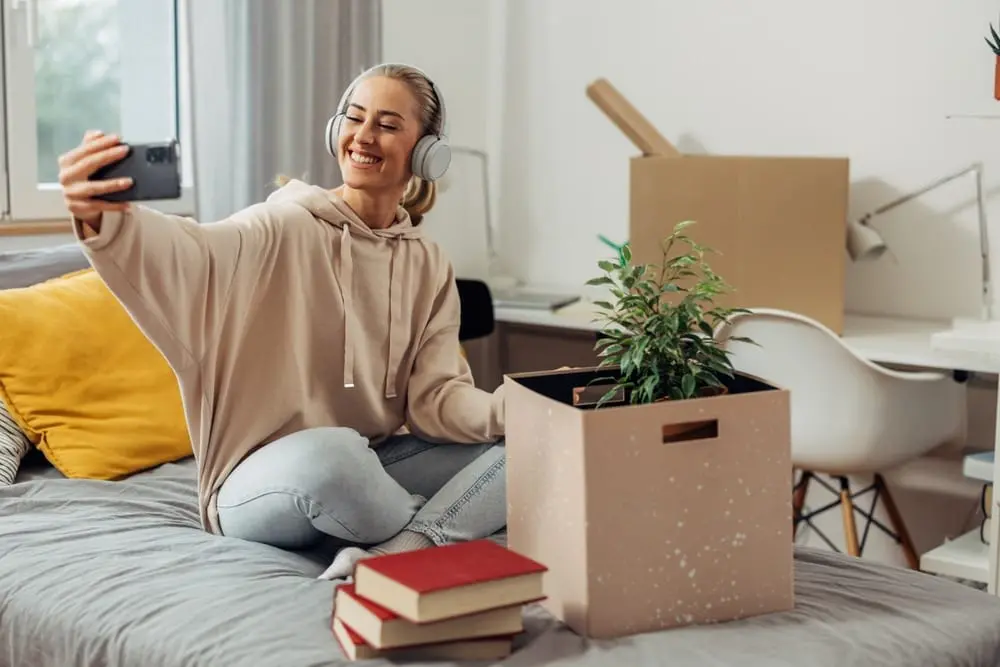Designer’s notes
This integrated living room and kitchen project presents a welcoming and sophisticated proposal, where earthy tones predominate, giving the space personality and warmth. The use of orange on the walls creates a vibrant atmosphere, while the soft green of the worktop provides contrast and harmony. Details such as recessed lighting, decorative shelves and metal pendants add a contemporary and functional touch. I would like to express my gratitude to *Estúdio ELLEEJOTA* for kindly allowing me to use this beautiful project as inspiration. A composition that combines aesthetics and functionality in an exemplary way.

